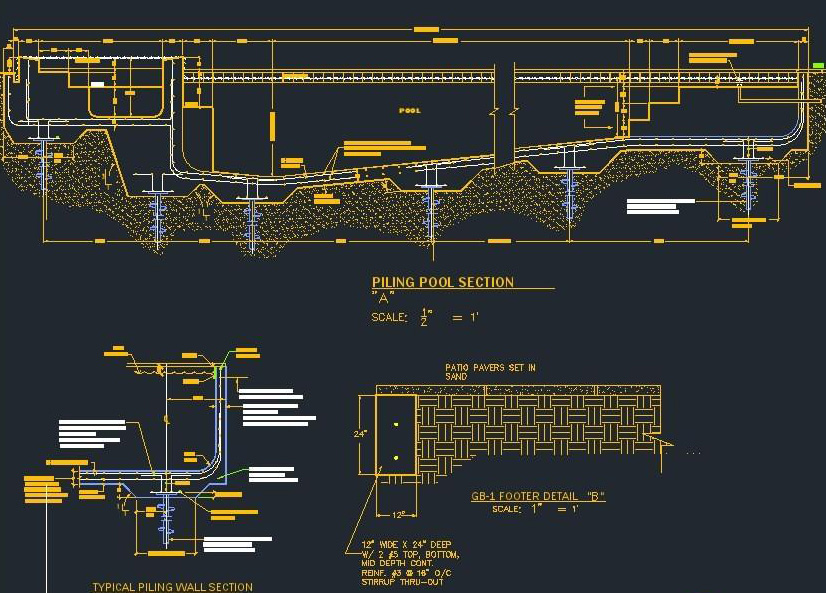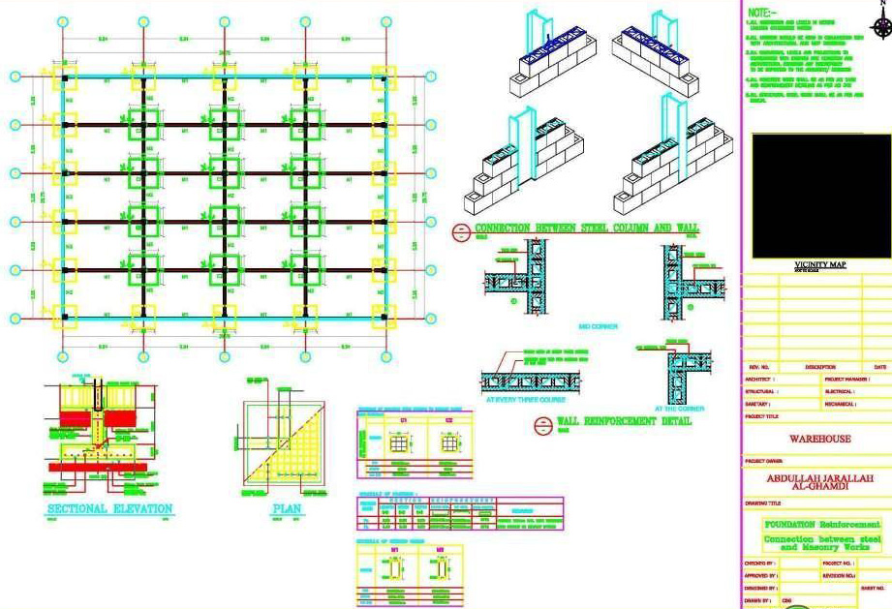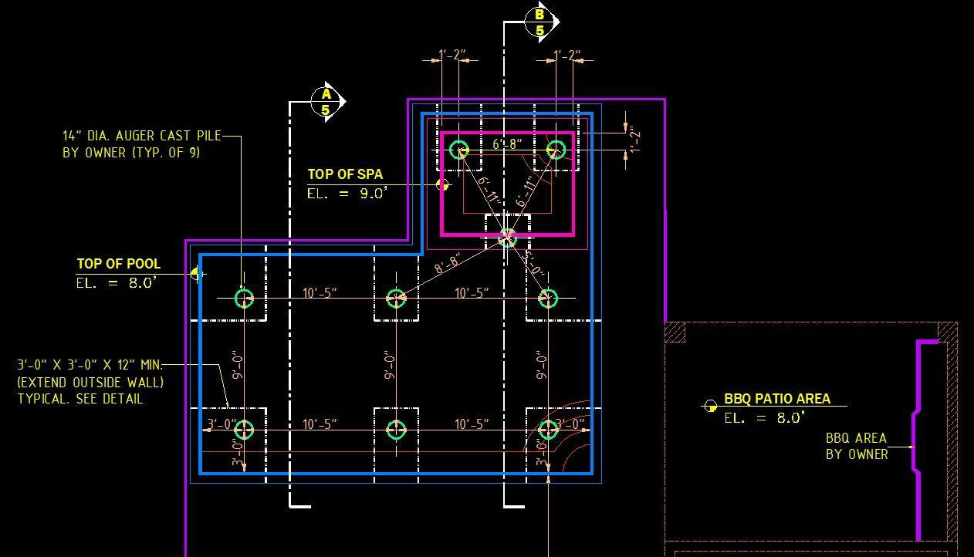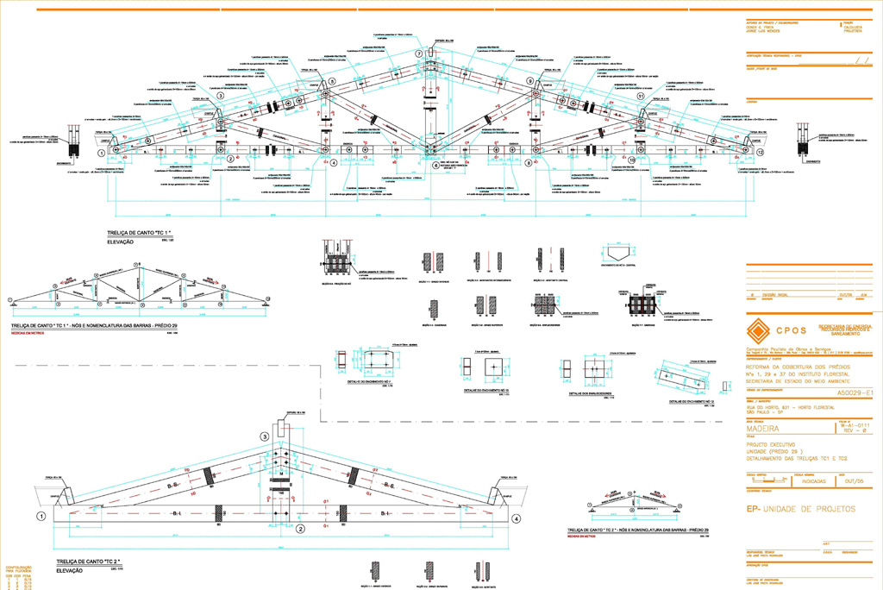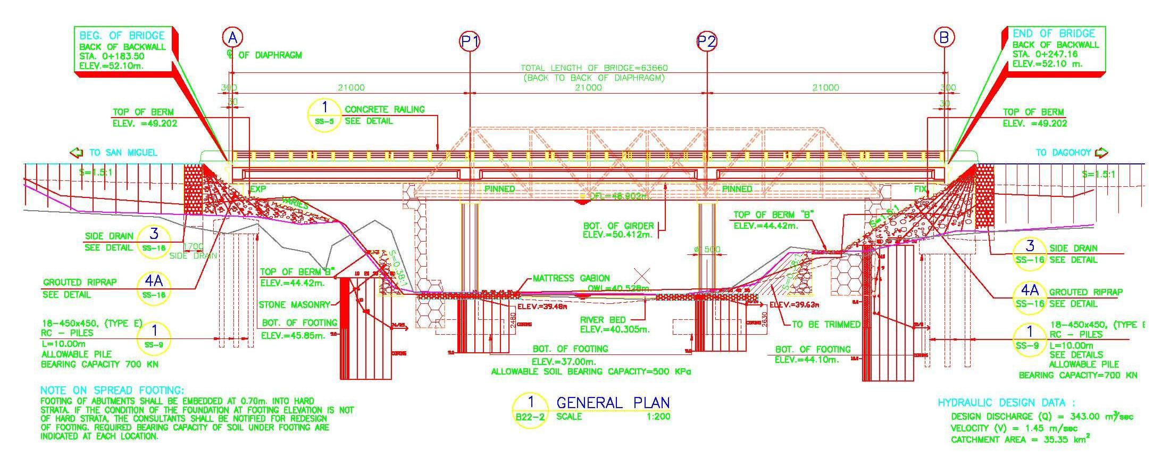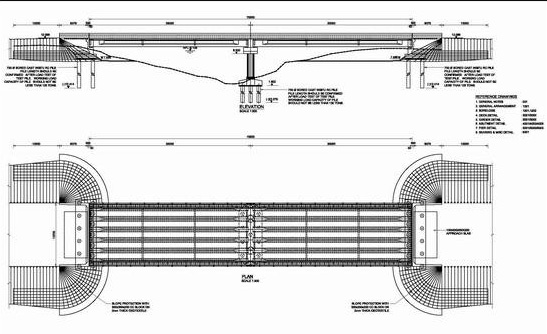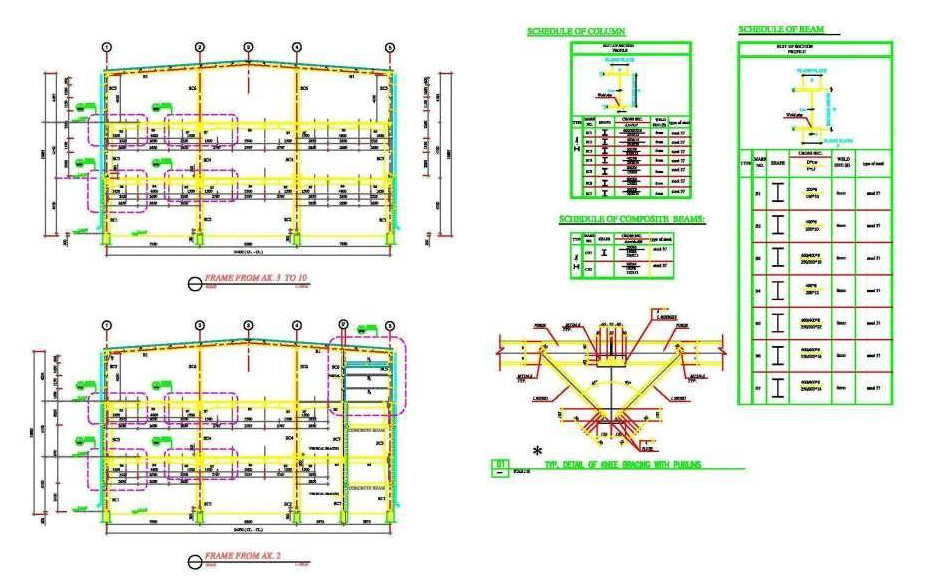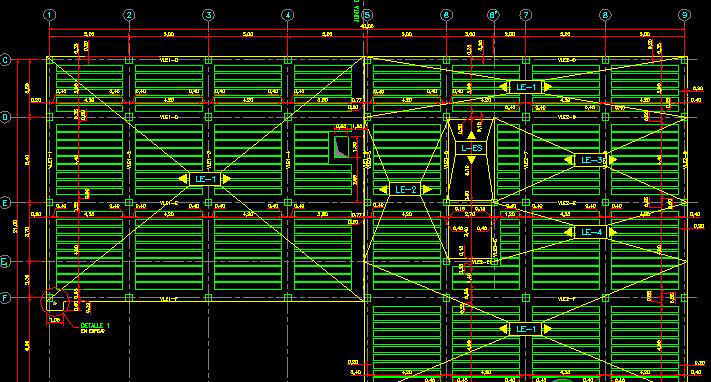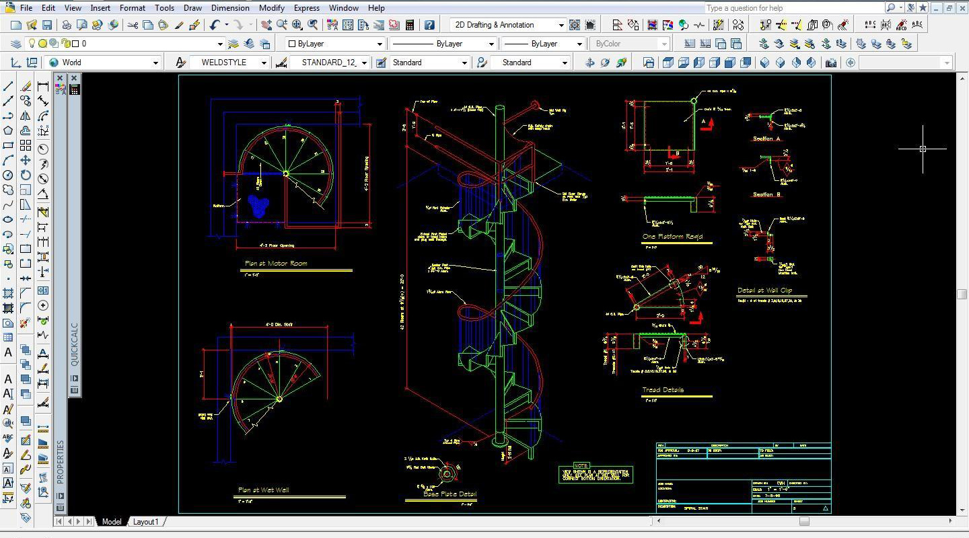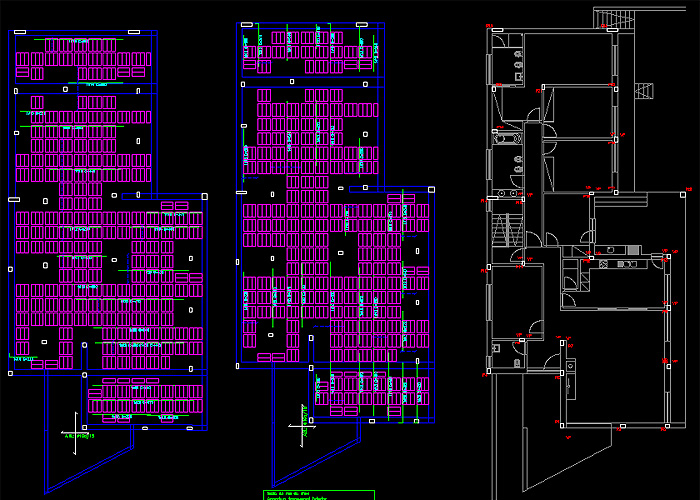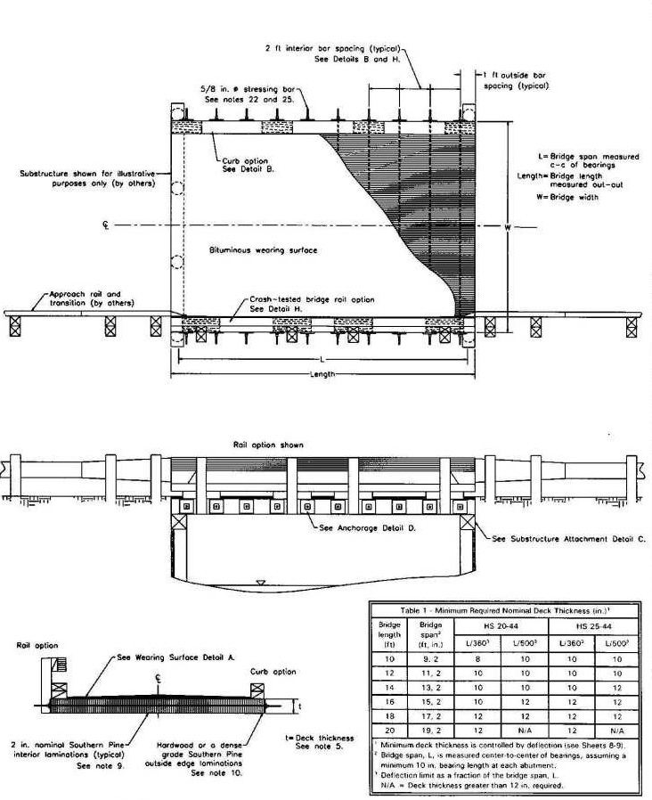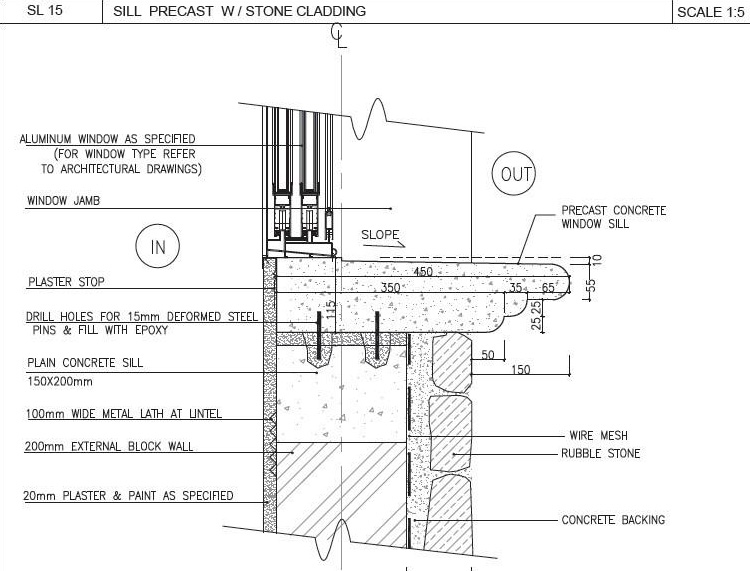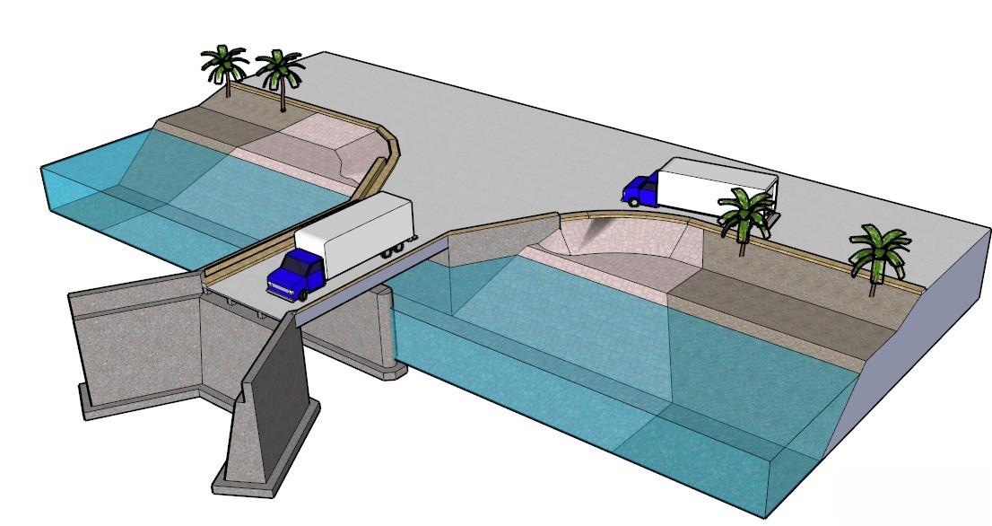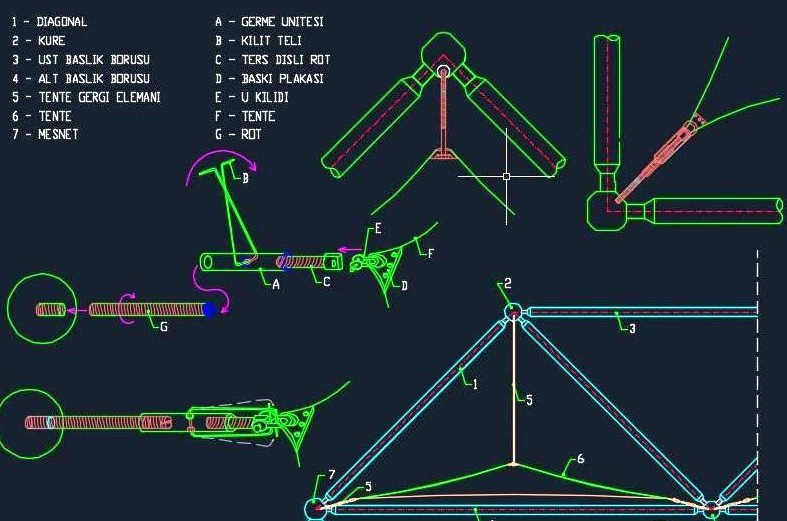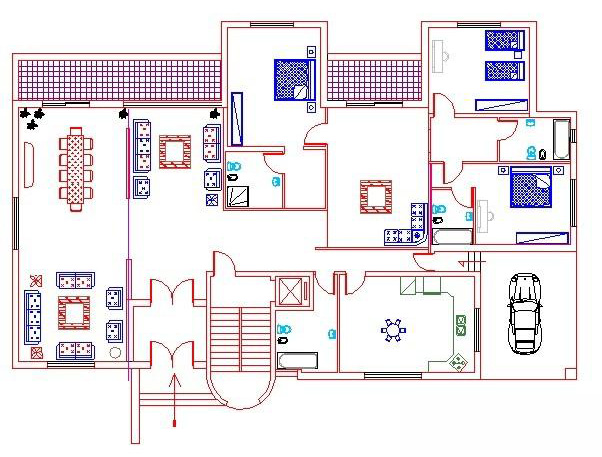Residential Pool with Helical Piles
$5
CADD files for an example wood pedestrian and golf cart bridge. Support beams run longitudinally and are supported by helical ...
Warehouse with MEZZANINE floor Shop Drawings
$15
Reusable complete Warehouse floor Shop Drawings ...
Residential piling pool drawings
$2
Reusable complete residential piling pool drawings in dwg format. Per ACI Code ...
Wood truss drawings
$9
Here is a complete project of wood roofs(complicated roofs) with wood trusses, it´s a complete project with all connections detailed ...
Prestress Concrete Bridge Drawing
$1.5
Here are the drawings of a full bridge system of two equal span of 35m. These Drawings Consist: General ...
Factory Steel Project
$18
Best complete Factory Steel Project drawings in dwg format. Per ACI 2016 Code ...
Floor Concrete Building
$25
This is a set of drawing of 2 - floor concrete building in spanish made by my company. ...
House structural plans and details
$22
In here are the plans and details for a house(medium house) of one family, software used cype. ...
Standard Plans for Southern Pine Bridges
$26
Standard Plans for Southern Pine Bridges The development of standardized timber bridge plans and specifications is a key element in ...
Architectural details and non structural Precast Concrete Drawing
$1.25
Very good precast concrete Drawings with pdf format ...
Flat Architectural drawing
$20
Very simple project with unusual structural solution (not orthogonal structural frame) Not complete architectural project (no sections, no details) and ...



